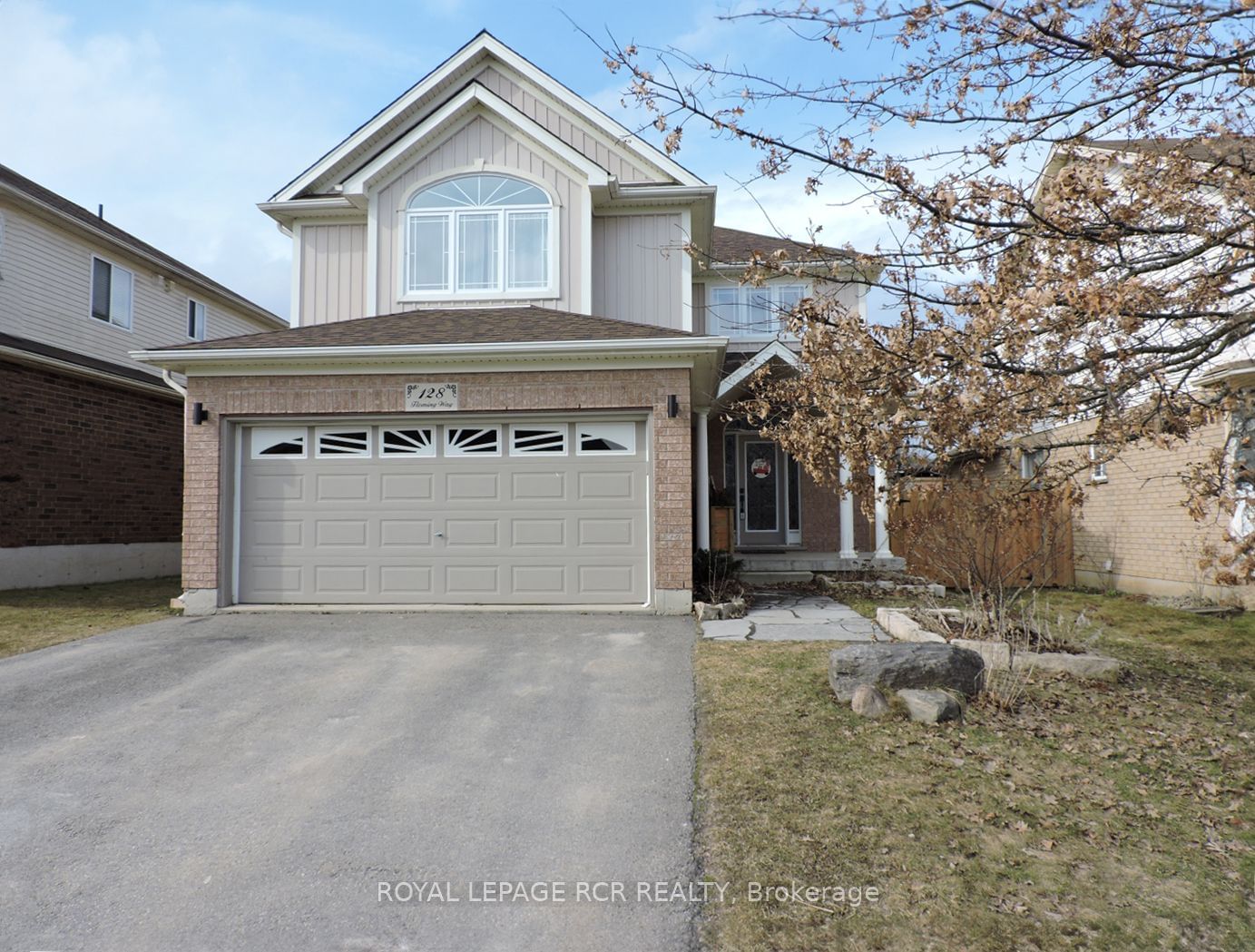$869,900
$***,***
4-Bed
4-Bath
2000-2500 Sq. ft
Listed on 3/5/24
Listed by ROYAL LEPAGE RCR REALTY
Step inside this favoured "Karleton" 4 Bedroom home in the heart of Shelburne. Conveniently located near schools, parks & shopping, it's a perfect family home. With approx. 2000 sq ft above grade plus a newly fully finished modern basement, there's plenty of room for relaxing & entertaining. Large front entry with upgraded staircase & feature wall, 2pc bathroom & access to garage. Eat-in kitchen with backsplash, Quartz counters & walkout to fully fenced rear yard. Living room is open & airy & dining rm features french doors & laminates. Oversize Primary Bedroom w/4pc ensuite & w/i closet. 2nd, 3rd & 4th bedrooms all with laminates & of good size. Finished luxury laundry rm with Quartz Counters, loads of folding & hanging area. Be sure to check out the lower level family room, Gorgeous feature wall w/electric fireplace, Built-in student desk area & cupboards, not to mention the Upscale 3 pc bathroom.
Shingles (2023), Upgraded modern lighting throughout. You won't find any broadloom here - Don't let this home pass you by.
To view this property's sale price history please sign in or register
| List Date | List Price | Last Status | Sold Date | Sold Price | Days on Market |
|---|---|---|---|---|---|
| XXX | XXX | XXX | XXX | XXX | XXX |
X8113858
Detached, 2-Storey
2000-2500
7+2
4
4
2
Attached
4
Central Air
Finished
N
N
N
Brick, Vinyl Siding
Forced Air
Y
$4,764.52 (2023)
106.31x41.04 (Feet)
